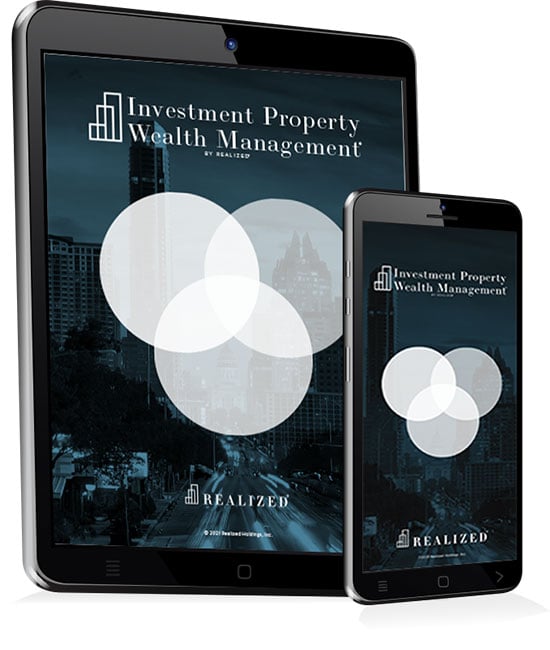FAR stands for Floor Area Ratio and is the total usable floor space in a building compared to the building’s lot size. The formula for FAR is (total floor area of building) / (gross lot area). The total building floor space may also be based on permitting. A high FAR means more density. City governments use FAR for zoning.
Usable space varies across buildings. Elevator shafts, stairwells, pillars, and other occupiable spaces do not count as usable space. Developers desire a higher FAR, as it allows for more occupancy per lot. City planners must balance the desire for more usable space with the strains it can put on a city, known as a safe load factor.



